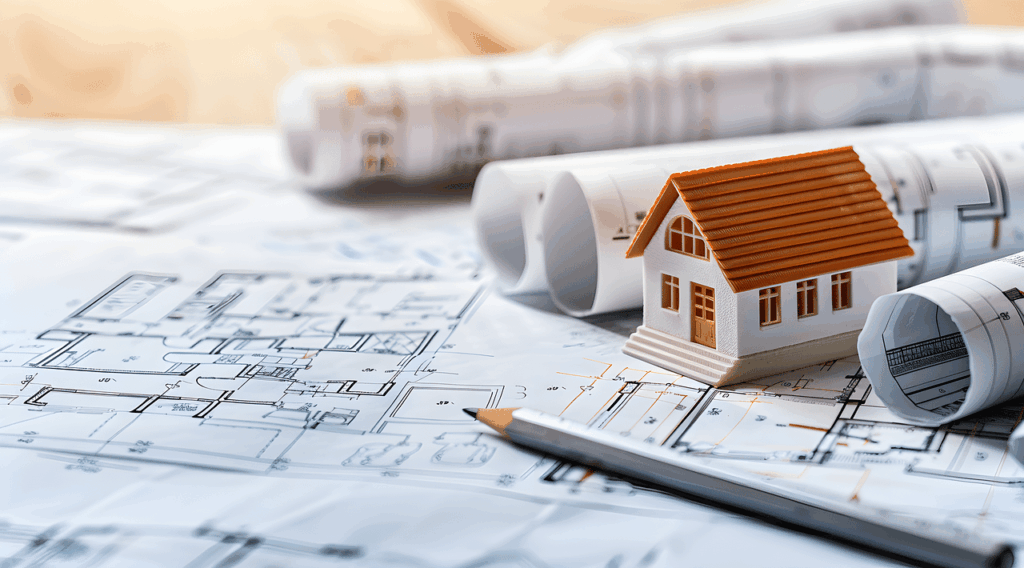Planning permission is the first hurdle most UK home owners fear in planning changes in their homestead. It may be time-consuming and expensive, and it is red taped. However, what would happen when you do not have to go through the stress? You may in fact be able to obtain full planning permission but granted because of the permitted development rules.
Over the years, you may be fantasizing about a loft conversion, a rear extension or even a garden studio and all these things you can accomplish using permitted development and you can do them without making a formal application. This blog will deconstruct the idea of permitted development, which projects are permitted, what limits to look out in terms of, and even when, you still require talking to your local planning executive.
Permitted Development Explained: A Guide for Homeowners
Permitted development rules are some of the rights accorded to the people in the UK government, which permits homeowners to perform certain kinds of changes to their property without the need of getting a full planning permission. The rules are made to make easy home improvements that do not have the potential of arousing the wrath of neighbours or the whole community.
What Falls Under Permitted Development Rights in the UK?
Overall, the permitted development is only used on a house rather than on a flat or maisonette. All detached, semi-detached and terraced houses can enjoy the rights but in all such cases the work must remain within certain limits.
Typically, such kind of projects that are subjected to permitted development are:
- Single-storey Rear Extensions
- Dormer loft conversions
- Garage conversions
- Garden rooms and outbuildings
- Installs, solar panel
- Additions of roof light
- Porches below some definite size
Types of Home Projects That Typically Don’t Need Planning Approval
To give an illustration on what you can generally construct with out complete permission, the following are some illustrations that are normally subjected to permitted development regulations:
- Loft conversions which are not above 40 cubic metres in case of terraced houses and 50 cubic metres in case of detached and semi detached houses.
- Single storey rear extensions no more than 3 metres to terraced and semi-detached houses or 4 metres to a detached house.
- Outbuildings like a home office or a garden room that is not more than 2.5 metres in height and does not act as a living accommodation by itself.
- Roof lights and skylights so long as they are less than 150mm when checked above the roof surface.
- Change of windows and doors as far as the material used is in line with the rest of the house.
Nevertheless, always keep in mind, it being common does not mean that it is automatic. Each property has its own peculiarities and conditions of the place are important.
Limits and Conditions You Should Be Aware Of
To get out of trouble, you need to acquire an understanding of what actions, what extent of the allowed development rights. Violation of them may entail an expensive retrospective implementation (or even more dire, being obliged to retrace the steps).
Some of the most critical conditions are the following:
- The extensions or additions should not be more than 50 percent of the original land area of the house.
- The extension should not be any greater than the current roof in height.
- The materials that should be used should look similar to the one that was there before.
- Side extensions: This should be single storey (only half of the original house in case of width).
- Dormer windows will not project above the plane of the existing roof slope that is facing the road.
When You Still Need to Submit a Lawful Development Certificate
It is also highly advisable to submit an application of a Lawful Development Certificate (LDC) to the local council, even though your development matches the allowances of permitted development.
Why? It is due to the fact that it is official documentation that the work that you are carrying out in your building is legal. It can be particularly beneficial as soon as you sell your house and new home buyers (or their attorneys) want to know that the work was certified.
Key Exceptions: Conservation Areas, Flats, and Listed Buildings
Exemptions to permitted development are quite important, and they may alter everything that is permitted:
Conservation Areas – Your rights will be curtailed or even wholly stripped away, should you find yourself in a conservation area, or Area of Outstanding Natural Beauty (AONB) however.
Flats and Maisonettes – These are the homes that lack the permission to develop. Extensions or other changes will also have to be fully planned.
Listed Buildings – There is a raft of bureaucracy in dealing with listed buildings including Listed Building Consent when you wish to undertake virtually any work on a listed property, including internal alterations in some cases.
Article 4 Directions – The local councils may give special restrictions towards the kind of development that is permitted, especially in historic regions or high population densities.


Comments are closed.