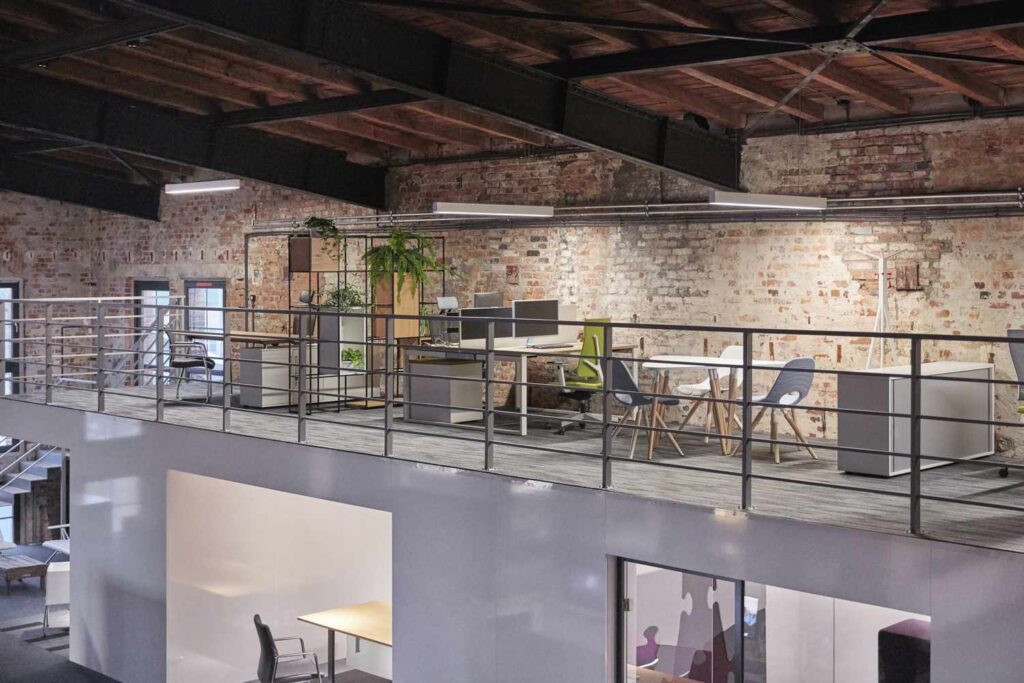In today’s global economy, distribution centers are no longer just massive warehouses tucked away in remote industrial parks. They are highly strategic hubs that play a crucial role in supply chains, e-commerce, and retail operations. The architecture of these facilities has evolved significantly—from plain metal boxes to purpose-built, efficient, and often sustainable structures that must support complex logistical operations. Behind this transformation lies a blend of engineering, aesthetics, and smart planning, driven by architectural experts who specialize in large-scale commercial and industrial facilities.
Function Meets Form: What Modern Distribution Centers Demand
The primary goal of any distribution center is to ensure smooth, uninterrupted flow of goods—from receiving and storing to sorting and shipping. But achieving this seamless flow starts with a well-thought-out architectural design. Unlike the past, where function dominated and design was an afterthought, today’s architects are balancing both needs. The layout must allow for high-volume throughput, integration of automation and robotics, efficient human workflow, and compliance with safety regulations.
Additionally, many companies demand scalable structures that can be easily expanded as operations grow. Ceiling heights are rising to accommodate vertical racking systems, and floor loads are increasing to support heavy-duty automation. Loading docks, truck courts, and parking layouts are now planned not just for functionality but also for traffic optimization, minimizing congestion and ensuring worker safety.
Strategic Site Planning
One of the most critical aspects of designing a distribution center is selecting and developing the right site. This includes evaluating access to major highways, proximity to suppliers or customers, zoning regulations, and environmental considerations. Architects often conduct feasibility studies to ensure the land can support large buildings, stormwater management systems, and future expansion needs.
Landscape architecture and employee-focused amenities are also gaining importance. Green spaces, bicycle access, natural lighting, and break areas are being included to attract and retain workers in an increasingly competitive logistics job market.
Embracing Technology and Automation
Distribution centers today are becoming tech-enabled powerhouses. Architects must collaborate closely with logistics consultants and equipment vendors to design spaces that accommodate automated sorting systems, conveyor belts, and robotic picking stations. Electrical, IT, and HVAC systems must be built to support 24/7 operations with minimal downtime.
Smart buildings now feature integrated systems for climate control, fire suppression, and real-time monitoring. This requires architects to go beyond traditional design thinking and embrace a systems-based approach to building design.
Sustainable Practices in Industrial Architecture
Environmental sustainability is no longer optional—it’s expected. Distribution centers are being designed with sustainability certifications in mind, such as LEED or BOMA BEST. Features like high-efficiency lighting, solar panel integration, rainwater harvesting, and heat-reflective roofing materials are commonly incorporated into new builds.
Additionally, using recycled materials and planning for natural ventilation and daylighting can reduce a facility’s carbon footprint and operational costs. Sustainability goals often align with long-term corporate responsibility strategies, making them a win-win for businesses and the planet.
The Role of Architecture Firms
To meet the growing demand for smarter, faster, and more adaptable industrial facilities, companies are turning to specialized architecture firms that understand the nuances of large-scale logistics buildings. One such firm is Stendel + Reich retail architect, known for their expertise in both commercial and industrial design. Their approach integrates functionality, code compliance, and aesthetic value, making them a trusted partner in the construction of high-performance distribution centers.
Stendel + Reich’s work often reflects a deep understanding of the evolving logistics sector. From initial site planning and conceptual design to detailed documentation and execution, their role ensures that the final structure meets both present-day needs and future scalability goals.
Conclusion
The design of modern distribution centers represents a complex intersection of technology, logistics, sustainability, and human-centric design. As global demand for faster and more efficient delivery increases, the need for well-designed, adaptable, and resilient distribution centers will only grow. Architectural firms like Stendel + Reich are at the forefront of this evolution, helping shape the future of industrial infrastructure one facility at a time.


Comments are closed.