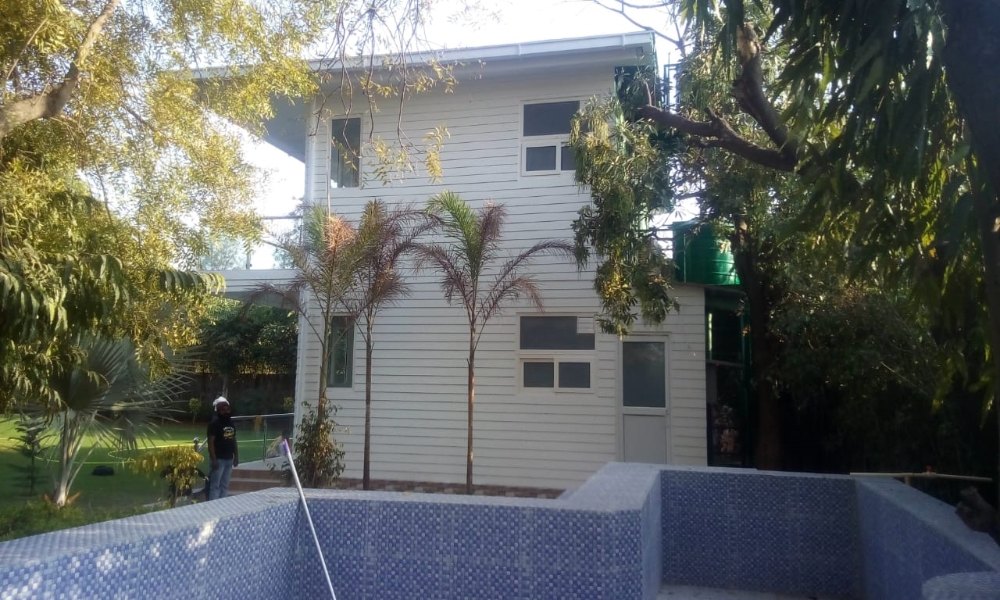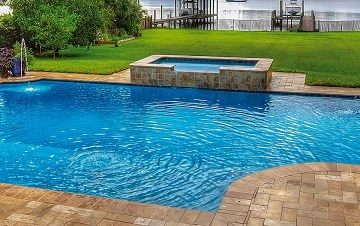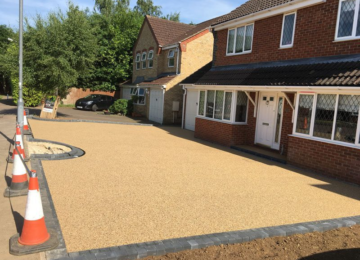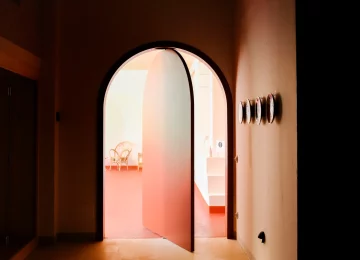In the ever-evolving landscape of housing design and construction, the concepts of laneway backyard house construction and compact houses have gained significant traction. As urban spaces become more limited and the demand for sustainable and affordable housing options increases, architects and homeowners alike are exploring innovative solutions that make the most of available space. This article delves into the growing trend of laneway backyard house construction and the rise of compact houses, exploring their benefits, challenges, and the impact they have on the way we think about modern living.
Laneway Backyard House Construction:
Laneway houses, also known as coach houses or granny flats, are secondary dwelling units constructed in the backyards of existing residential properties. This concept has gained popularity in urban areas where space is at a premium, and homeowners seek to maximize the use of their land. Explore laneway backyard house construction advantages:
Space Utilization: One of the primary benefits of laneway houses is their ability to utilize underutilized space in the backyard. Instead of expanding outward, homeowners can build upward, creating a separate living space without sacrificing their existing outdoor areas.
Increased Property Value: Adding a laneway house can significantly increase the overall value of a property. These additional dwellings provide homeowners with the opportunity to generate rental income or accommodate multi-generational living arrangements, making the property more versatile and appealing to potential buyers.
Sustainable Living: Laneway houses are often designed with sustainability in mind. Smaller living spaces inherently require fewer resources, and incorporating eco-friendly materials and energy-efficient systems can further reduce the environmental impact of these constructions.
Affordable Housing Solutions: In densely populated urban areas, affordable housing is a pressing concern. Laneway houses offer a practical solution by providing an additional housing unit on an existing property. This not only addresses the housing shortage but also creates opportunities for more diverse and inclusive neighborhoods.
Compact Houses:
Parallel to the rise of laneway houses, compact houses have become a focal point in the quest for efficient and sustainable living. These homes, characterized by their smaller footprint and thoughtful design, challenge the traditional notion of spacious living.
Here are key aspects of compact houses:
Innovative Design: Compact houses rely on innovative design strategies to maximize every inch of available space. Architects and designers use creative solutions such as multifunctional furniture, built-in storage, and open floor plans to create homes that feel both comfortable and spacious.
Energy Efficiency: With a smaller area to heat, cool, and illuminate, compact houses inherently have the potential to be more energy-efficient. Incorporating energy-efficient appliances, insulation, and renewable energy sources can further enhance their environmental sustainability.
Cost-Effective Construction: The construction of compact houses is often more cost-effective than building larger homes. The reduced material and labor costs, coupled with the efficient use of space, make compact houses an attractive option for those looking to achieve homeownership without breaking the bank.
Minimalist Lifestyle: Compact houses encourage a minimalist lifestyle, prompting residents to prioritize essential belongings and declutter their living spaces. This shift towards minimalism aligns with a broader societal trend of valuing experiences over possessions, contributing to a simpler and more mindful way of life.
Challenges and Considerations:
While the concepts of laneway backyard house construction and compact houses offer numerous benefits, they are not without challenges. Municipal regulations, neighborhood aesthetics, and the need for careful planning and design are critical factors that must be considered. Additionally, the acceptance of these unconventional housing solutions may vary depending on cultural norms and local zoning laws.
Zoning and Regulations: Municipalities often have specific zoning regulations that dictate the size and type of structures allowed on residential properties. Navigating these regulations can be a complex process, and homeowners must ensure that their plans comply with local building codes and zoning laws.
Community Acceptance: The construction of laneway houses and compact homes may face resistance from neighbours concerned about changes to the neighborhood’s character or increased density. Community engagement and open communication are crucial in addressing these concerns and garnering support for such projects.
Architectural Harmony: Integrating laneway houses or compact homes into existing neighborhoods requires careful consideration of architectural harmony. The new constructions should complement the existing structures, contributing to the overall aesthetic appeal of the area.
Infrastructure and Services: Increased housing density, even in the form of laneway houses and compact dwellings, may place additional demands on local infrastructure and services. Adequate planning for utilities, waste management, and parking is essential to prevent strain on community resources.
As urbanization continues to shape the way we live, the concepts of laneway backyard house construction and compact houses represent innovative responses to the challenges of limited space and the need for sustainable living. By reimagining the traditional approach to housing, these solutions offer a path towards more efficient land use, increased affordability, and a reduced environmental footprint.
While there are challenges to overcome, the growing interest in laneway houses and compact living reflects a shifting paradigm in the housing industry. As technology, design, and community engagement continue to evolve, these concepts are likely to play an increasingly significant role in shaping the future of residential architecture and urban development. Whether driven by a desire for increased sustainability, affordability, or simply a more minimalist lifestyle, laneway houses and compact homes showcase the endless possibilities that arise when we rethink the way we build and inhabit our living spaces.











